The Chalet Apartments - Apartment Living in Irving, TX
About
Welcome to The Chalet Apartments
3424 Country Club Drive W Irving, TX 75038P: 972-258-6201 TTY: 711
F: 972-259-0733
Office Hours
Monday through Friday 8:00 AM to 5:00 PM. Saturday 10:00 AM to 5:00 PM.
Your search for a charming apartment home community in Irving, Texas, is over! The Chalet Apartments is surrounded by all the conveniences you need for your busy lifestyle. Your daily commute is a breeze with easy access to public transportation and Highways 183, 114, and George Bush Turnpike. You can find nearby shopping, entertainment, and great restaurants just minutes from your home.
The Chalet Apartments offers six spacious and comfortable one and two bedroom apartments for rent that you will love. Select homes have many unique features, such as a pantry, a den or study, a balcony or patio, and mirrored closet doors. Each home will have a spacious walk-in closet and a wood-burning fireplace. Don't forget to bring your pet along as we welcome them with open arms.
Our community amenities are the best in the industry. Unwind at our shimmering swimming pool and stay fit at the state-of-the-art fitness center with an aerobic classroom. We provide exceptional services like on-call and on-site maintenance, short-term leasing, and laundry facilities. The opportunities of living at The Chalet Apartments in Irving, TX , are endless. Call us today!
Now Leasing ❤️🤍💙 Special LOW Monthly Rents
Specials
L❤️VE Where You Live at The Chalet ❣️
Valid 2025-05-26 to 2025-07-31
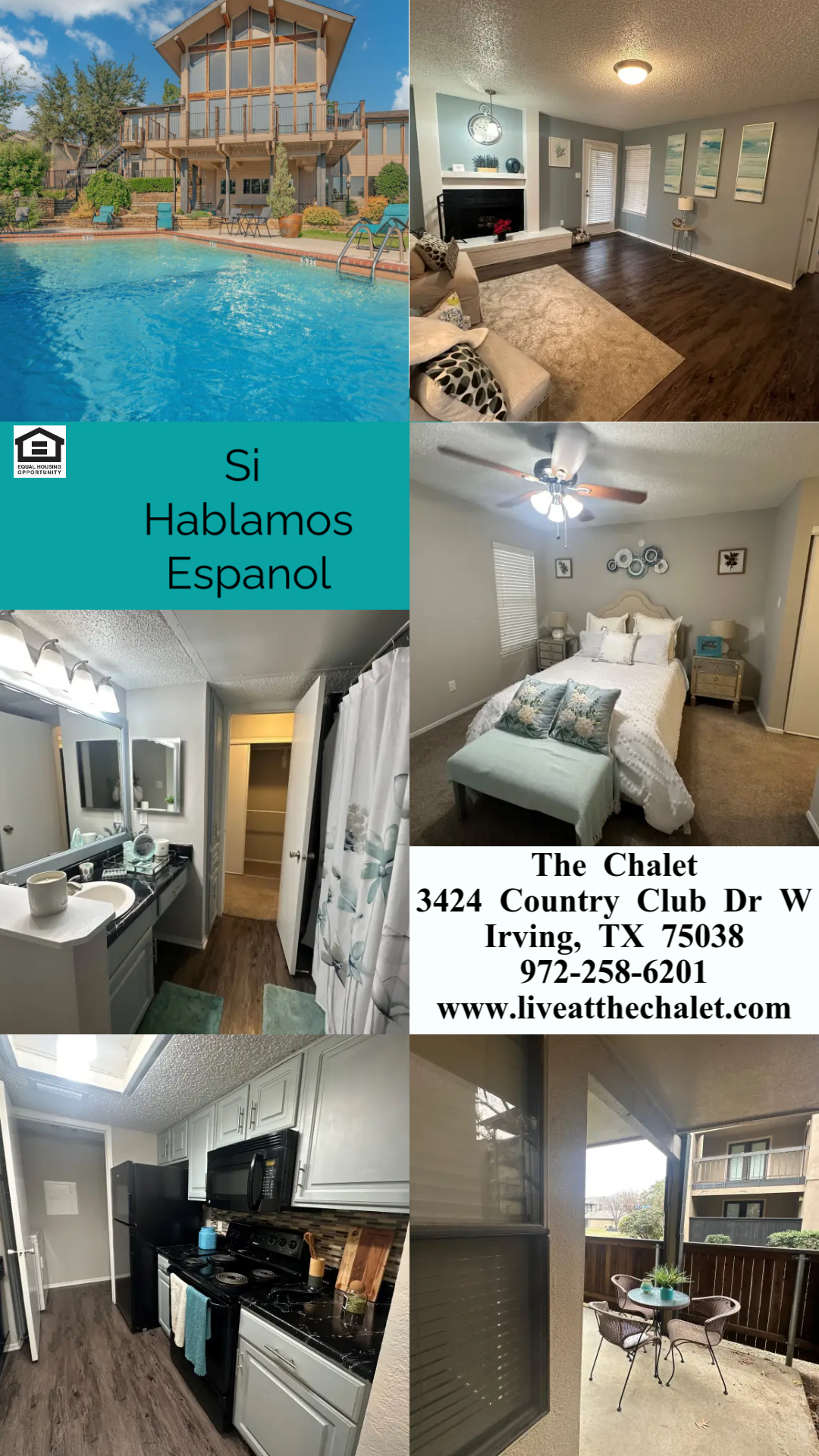
Low Prices 🤍 Great Staff
Floor Plans
1 Bedroom Floor Plan
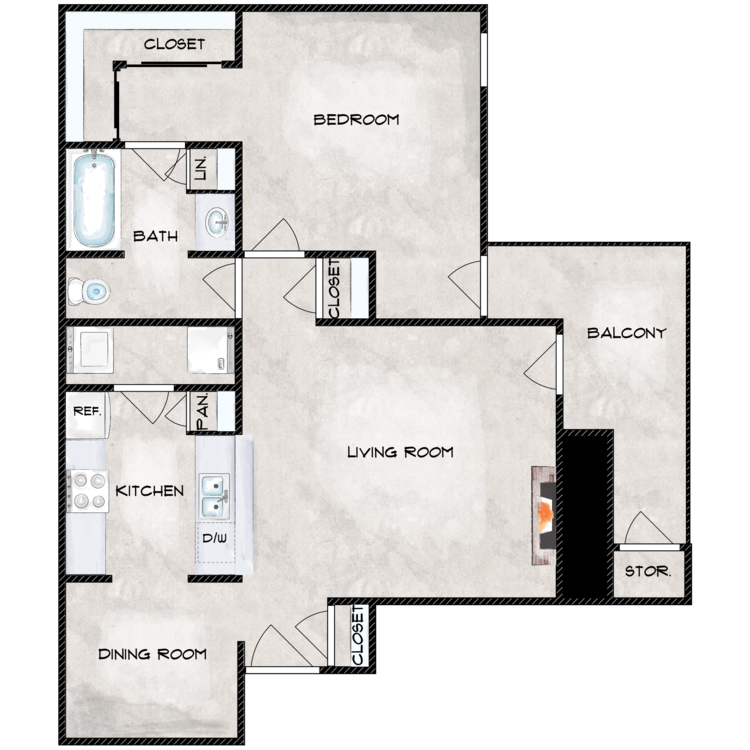
Vail
Details
- Beds: 1 Bedroom
- Baths: 1
- Square Feet: 725
- Rent: $1050
- Deposit: Call for details.
Floor Plan Amenities
- All-electric Kitchen
- Balcony or Patio
- Breakfast Bar
- Cable Ready
- Carpeted Floors
- Ceiling Fans
- Central Air and Heating
- Covered Parking
- Dishwasher
- Extra Storage
- Microwave
- Mini Blinds
- Pantry
- Refrigerator
- Vertical Blinds
- Washer and Dryer Connections
- Wood Burning Fireplace
* In Select Apartment Homes
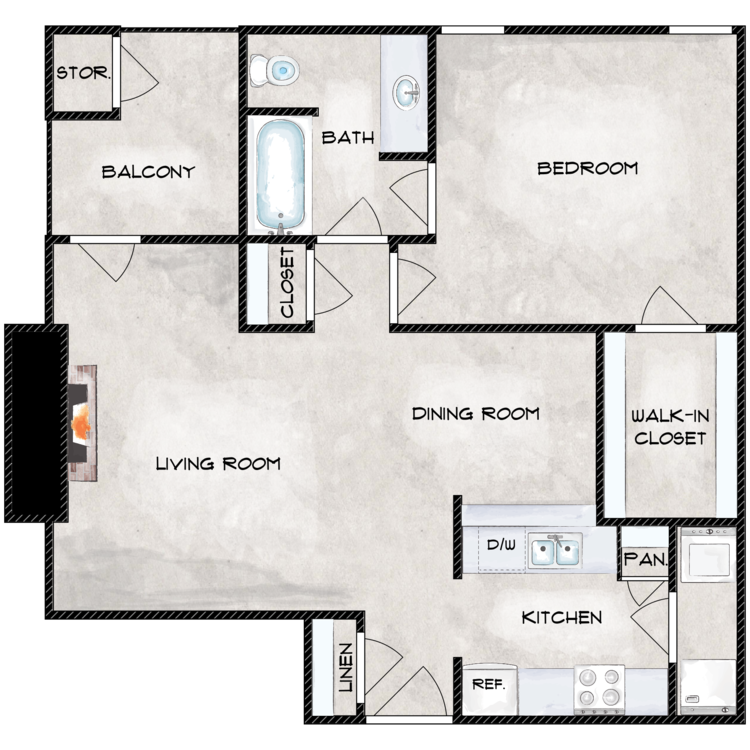
Keystone
Details
- Beds: 1 Bedroom
- Baths: 1
- Square Feet: 760
- Rent: $950
- Deposit: $150
Floor Plan Amenities
- All-electric Kitchen
- Balcony or Patio
- Breakfast Bar
- Cable Ready
- Carpeted Floors
- Ceiling Fans
- Central Air and Heating
- Covered Parking
- Dishwasher
- Extra Storage
- Microwave
- Mini Blinds
- Pantry
- Refrigerator
- Vertical Blinds
- Washer and Dryer Connections
- Wood Burning Fireplace
* In Select Apartment Homes
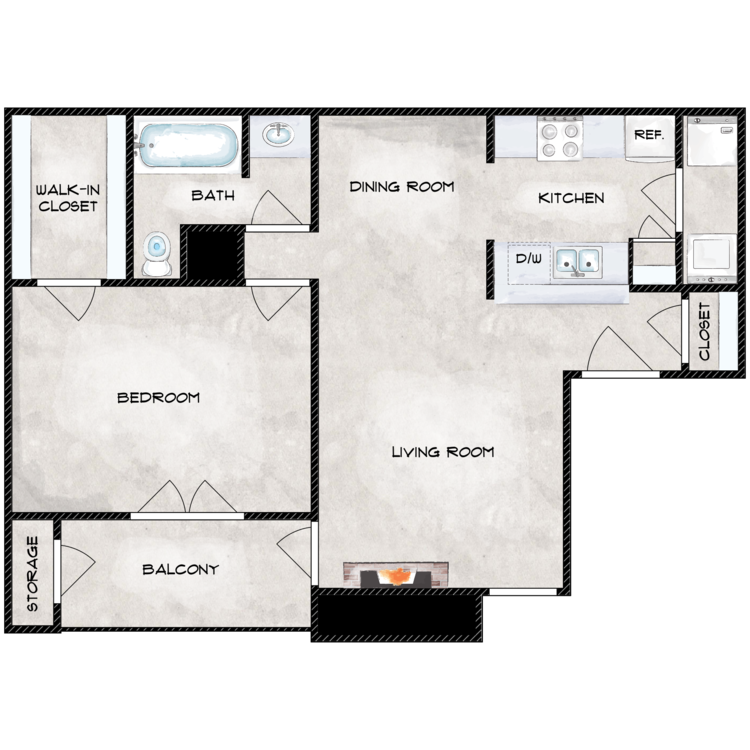
Tahoe
Details
- Beds: 1 Bedroom
- Baths: 1
- Square Feet: 775
- Rent: $975
- Deposit: $150
Floor Plan Amenities
- All-electric Kitchen
- Balcony or Patio
- Breakfast Bar
- Cable Ready
- Carpeted Floors
- Ceiling Fans
- Central Air and Heating
- Covered Parking
- Dishwasher
- Extra Storage
- Microwave
- Mini Blinds
- Pantry
- Refrigerator
- Vertical Blinds
- Washer and Dryer Connections
- Wood Burning Fireplace
* In Select Apartment Homes
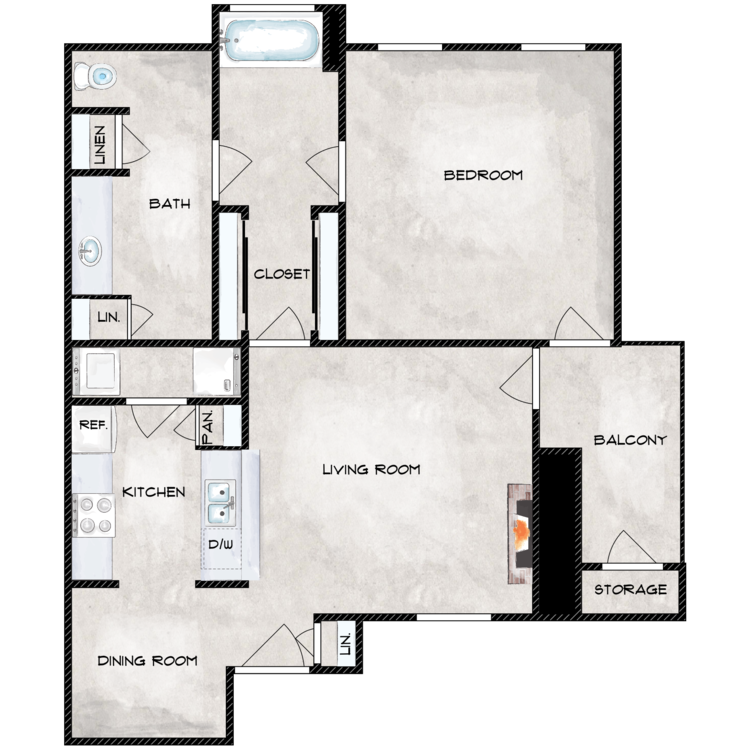
Jackson Hole
Details
- Beds: 1 Bedroom
- Baths: 1
- Square Feet: 866
- Rent: $1000
- Deposit:
Floor Plan Amenities
- All-electric Kitchen
- Balcony or Patio
- Breakfast Bar
- Cable Ready
- Carpeted Floors
- Ceiling Fans
- Central Air and Heating
- Covered Parking
- Dishwasher
- Extra Storage
- Garden Tub
- Microwave
- Mini Blinds
- Pantry
- Refrigerator
- Vertical Blinds
- Washer and Dryer Connections
- Wood Burning Fireplace
* In Select Apartment Homes
2 Bedroom Floor Plan
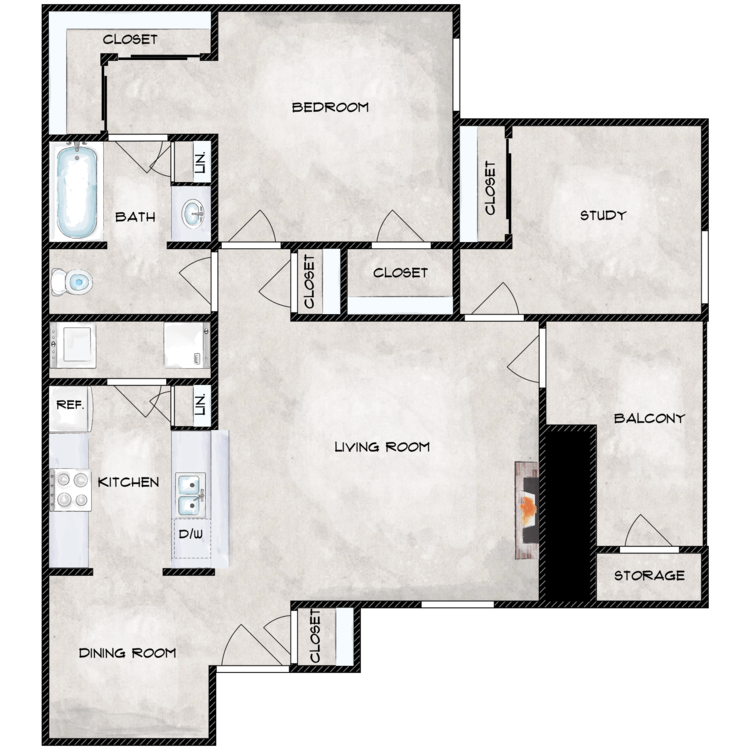
Snowbird
Details
- Beds: 2 Bedrooms
- Baths: 1
- Square Feet: 837
- Rent: $1200
- Deposit: Call for details.
Floor Plan Amenities
- All-electric Kitchen
- Balcony or Patio
- Breakfast Bar
- Cable Ready
- Carpeted Floors
- Ceiling Fans
- Central Air and Heating
- Covered Parking
- Curtains
- Refrigerator
- Vertical Blinds
- Walk-in Closets
- Washer and Dryer Connections
- Wood Burning Fireplace
* In Select Apartment Homes
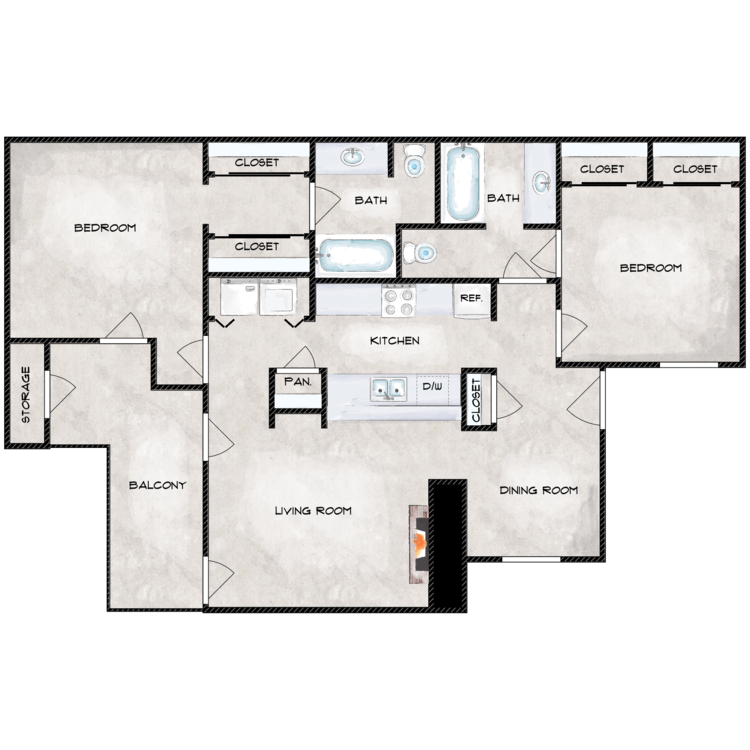
Stowe
Details
- Beds: 2 Bedrooms
- Baths: 2
- Square Feet: 984
- Rent: $1450
- Deposit:
Floor Plan Amenities
- 9Ft Ceilings
- Balcony or Patio
- Breakfast Bar
- Cable Ready
- Carpeted Floors
- Ceiling Fans
- Central Air and Heating
- Covered Parking
- Dishwasher
- Extra Storage
- Intrusion Alarm
- Microwave
- Mini Blinds
- Mirrored Closet Doors
- Pantry
- Refrigerator
- Vertical Blinds
- Walk-in Closets
- Washer and Dryer Connections
- Wood Burning Fireplace
* In Select Apartment Homes
Community Map
If you need assistance finding a unit in a specific location please call us at 972-258-6201 TTY: 711.
Amenities
Explore what your community has to offer
Community Amenities
- Access to Public Transportation
- Aerobic Classroom
- Airport Transportation
- Beautiful Landscaping
- Business Center
- Cable Available
- Copy and Fax Services
- Covered Parking
- Disability Access
- Easy Access to Freeways and Shopping
- High-speed Internet Access
- Laundry Facility
- On-call and On-site Maintenance
- Picnic Area with Barbecue
- Play Area
- Public Parks Nearby
- Shimmering Swimming Pool
- Short-term Leasing Available
- State-of-the-art Fitness Center
Apartment Features
- 9Ft Ceilings*
- All-electric Kitchen*
- Balcony or Patio*
- Breakfast Bar*
- Cable Ready*
- Carpeted Floors*
- Ceiling Fans*
- Central Air and Heating
- Curtains*
- Den or Study*
- Disability Access*
- Dishwasher*
- Extra Storage*
- Garden Tub*
- Intrusion Alarm*
- Microwave*
- Mini Blinds*
- Mirrored Closet Doors*
- Pantry*
- Refrigerator
- Vertical Blinds
- Walk-in Closets
- Washer and Dryer Connections
- Wood Burning Fireplace
* In Select Apartment Homes
Pet Policy
Pets Welcome Upon Approval. Limit of 2 pets per home. Maximum adult weight is 50 pounds. Breed restrictions apply. We do not accept Pit Bulls, Doberman Akita, Wolf Hybrid, Chows, German Shepards, and Mastiffs, including mixed breeds and/or similar bloodlines of a restricted breed. Pet Amenities: Bark Park Pet Waste Stations
Photos
Community Amenities
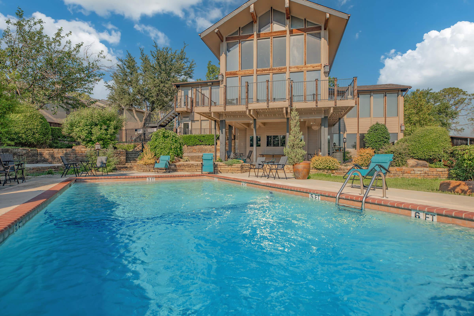
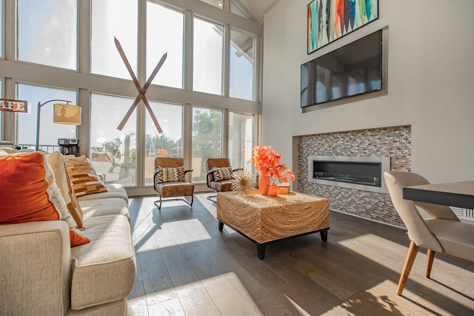
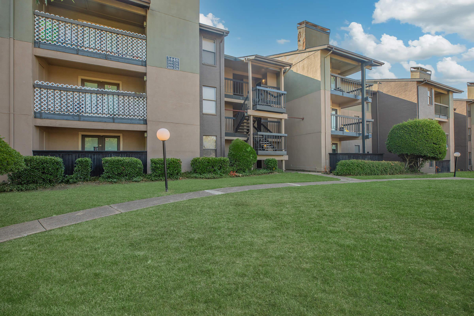
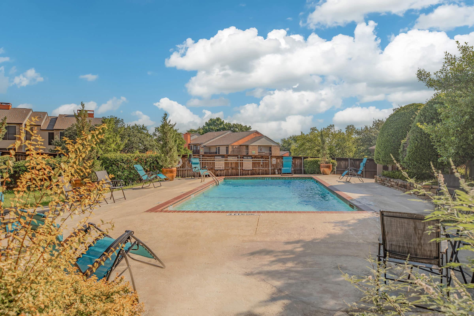
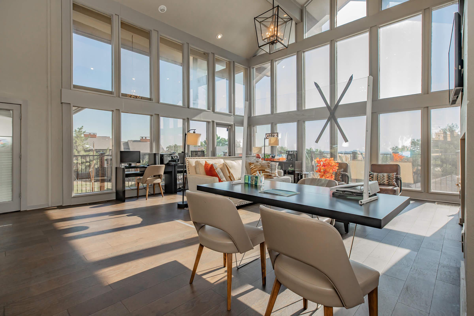
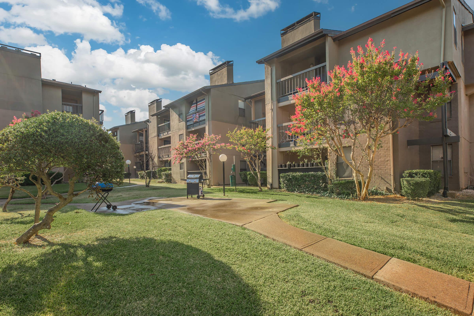
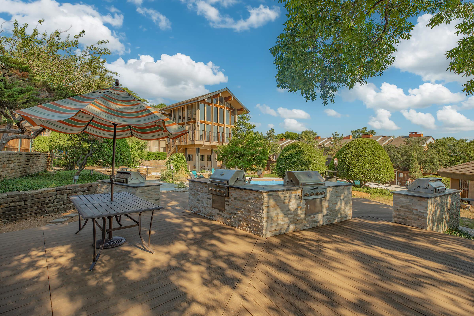
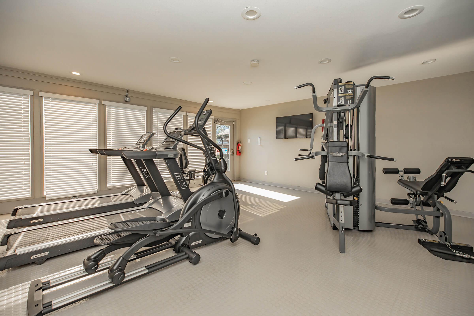
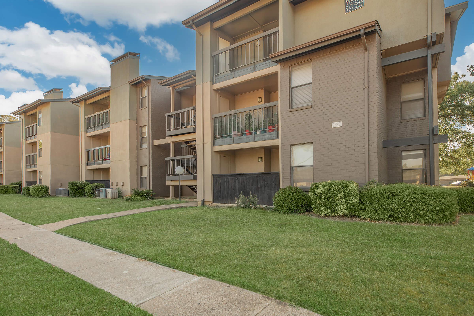
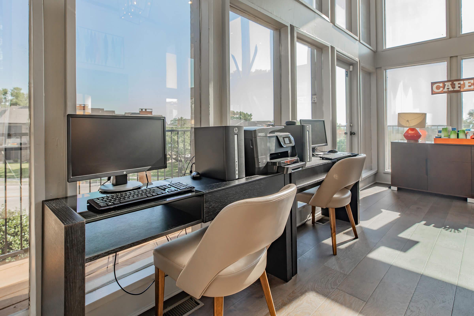
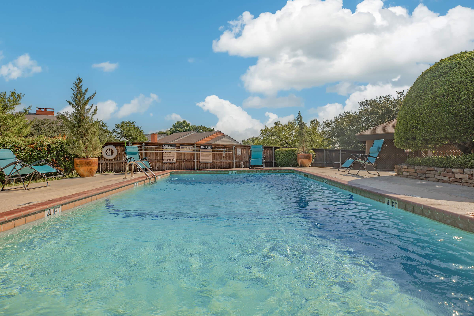
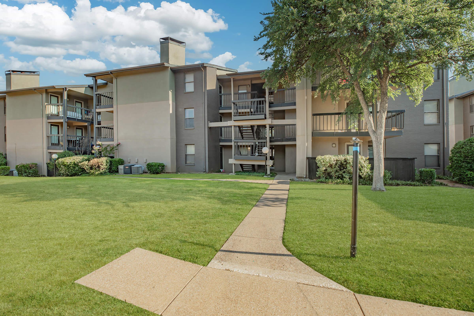
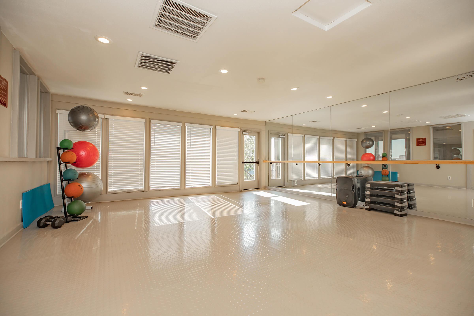
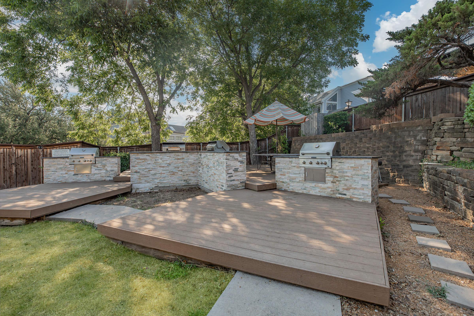
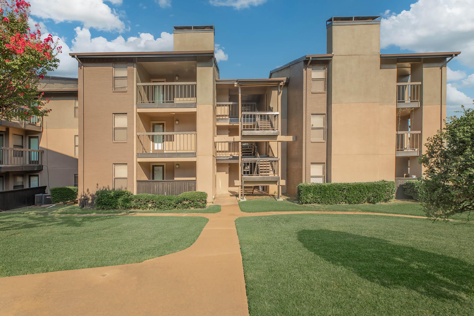
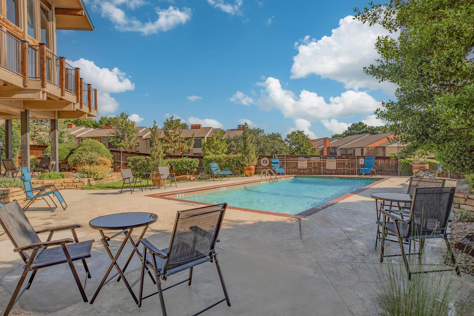
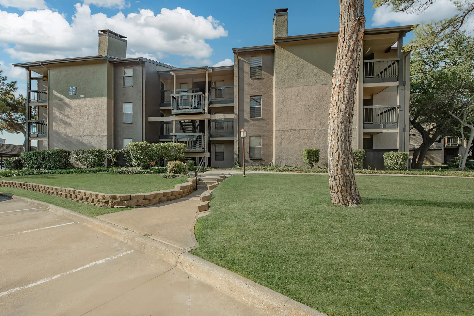
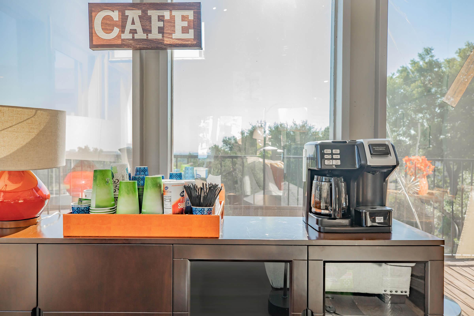
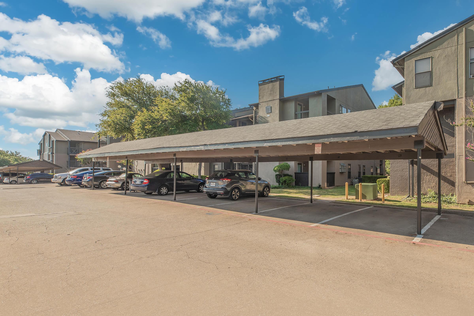
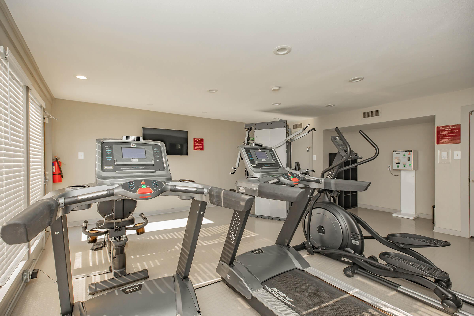
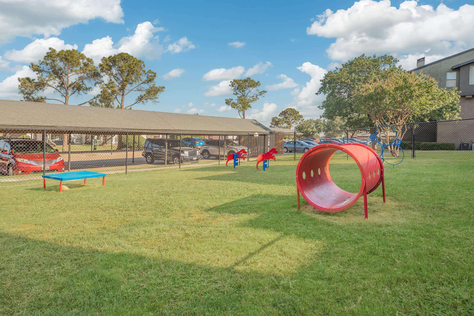
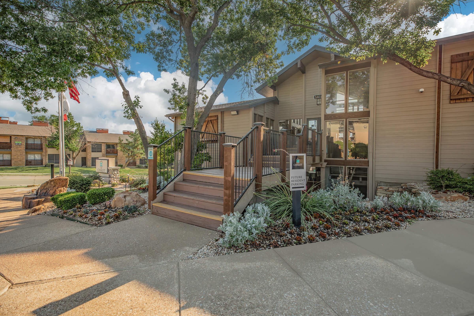
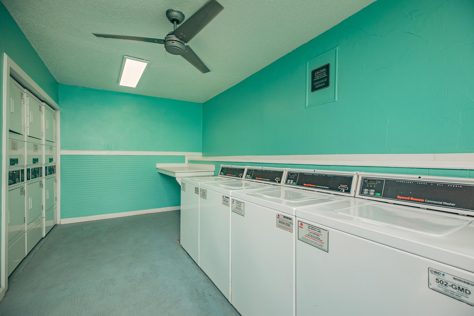
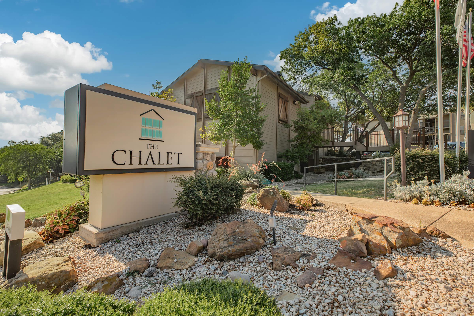
Neighborhood
Points of Interest
The Chalet Apartments
Located 3424 Country Club Drive W Irving, TX 75038Bank
Elementary School
Entertainment
Fitness Center
High School
Hospital
Middle School
Park
Post Office
Preschool
Restaurant
Salons
Shopping
Shopping Center
University
Contact Us
Come in
and say hi
3424 Country Club Drive W
Irving,
TX
75038
Phone Number:
972-258-6201
TTY: 711
Fax: 972-259-0733
Office Hours
Monday through Friday 8:00 AM to 5:00 PM. Saturday 10:00 AM to 5:00 PM.